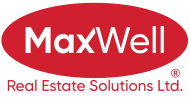About D, 20 Evergreen Way
SLEEK AND SOPHISTICATED! This gorgeous townhome is in like-new condition. No condo fees here. It is upgraded throughout with PLUSH carpeting, vinyl plank flooring, a massive island in the kitchen and even a Wine Fridge! It comes with seven appliances in total. There are four bedrooms and four bathrooms. Elegant three piece ensuite with seat in the shower and a massive walk-in closet with a whole section just for shoes. Laundry is located right off the bedrooms for convenient access. Lots of extra storage throughout the home. The basement is fully finished with soaring 9 foot ceilings and large windows. The fourth bedroom and bathroom are on the lower level. Fenced back yard with 6 foot vinyl fence. Large back sundeck and cozy front porch. This is a very desirable community with lots of walking paths, bridge, and playground. Located close to golf and major shopping centers within a few minutes drive. This home comes with New Home Warranty so makes for a very stress-free purchase. It's a great home, isn't it! Shouldn't it be yours?
Features of D, 20 Evergreen Way
| MLS® # | A2181293 |
|---|---|
| Price | $434,777 |
| Bedrooms | 4 |
| Bathrooms | 4.00 |
| Full Baths | 3 |
| Half Baths | 1 |
| Square Footage | 1,443 |
| Acres | 0.05 |
| Year Built | 2022 |
| Type | Residential |
| Sub-Type | Row/Townhouse |
| Style | 2 Storey |
| Status | Active |
Community Information
| Address | D, 20 Evergreen Way |
|---|---|
| Subdivision | Evergreen |
| City | Red Deer |
| County | Red Deer |
| Province | Alberta |
| Postal Code | T4P 3H1 |
Amenities
| Amenities | None |
|---|---|
| Parking Spaces | 2 |
| Parking | Off Street, Parking Pad |
| Is Waterfront | No |
| Has Pool | No |
Interior
| Interior Features | Breakfast Bar, Closet Organizers, Kitchen Island, Open Floorplan, Quartz Counters, Vinyl Windows, Walk-In Closet(s) |
|---|---|
| Appliances | Bar Fridge, Dishwasher, Dryer, Electric Stove, Microwave Hood Fan, Refrigerator, Washer, Window Coverings |
| Heating | Central, Forced Air, Natural Gas |
| Cooling | None |
| Fireplace | No |
| Has Basement | Yes |
| Basement | Finished, Full |
Exterior
| Exterior Features | Private Yard |
|---|---|
| Lot Description | Back Lane, Back Yard |
| Roof | Asphalt Shingle |
| Construction | Wood Frame |
| Foundation | Poured Concrete |
Additional Information
| Date Listed | November 27th, 2024 |
|---|---|
| Days on Market | 6 |
| Zoning | R2T |
| Foreclosure | No |
| Short Sale | No |
| RE / Bank Owned | No |
| HOA Fees | 158 |
| HOA Fees Freq. | ANN |
Listing Details
| Office | Realty Executives Alberta Elite |
|---|

