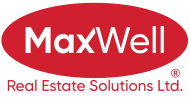About 3830 58 Avenue
Recently renovated! Ideal starter, downsizer or revenue property. This charming 3 bedroom, 1 bath features main floor laundry, vaulted ceilings. Numerous upgrades include, hot water tank (2014), vinyl plank floors (2015), furnace (2016), hardy board siding (2018), shower w/bench seat (2018), bathroom vanity (2024) freshly painted throughout (2024) white kitchen cabinets and counter top (2024), light fixtures (2024). Heated 28 x 24 garage constructed in 2004 with 220V power, storage mezzanine, 12 foot ceilings that provide ample room for a vehicle lift plus space for all your projects. Plenty of off-street and RV parking. The large rustic storage shed adds character to the maturely landscaped yard. Located within desirable West Park, walking distance to shopping, playgrounds, schools, Heritage Ranch and Red Deer Polytechnic.
Features of 3830 58 Avenue
| MLS® # | A2173519 |
|---|---|
| Price | $349,900 |
| Bedrooms | 3 |
| Bathrooms | 1.00 |
| Full Baths | 1 |
| Square Footage | 993 |
| Acres | 0.14 |
| Year Built | 1959 |
| Type | Residential |
| Sub-Type | Detached |
| Style | Bungalow |
| Status | Active |
Community Information
| Address | 3830 58 Avenue |
|---|---|
| Subdivision | West Park |
| City | Red Deer |
| County | Red Deer |
| Province | Alberta |
| Postal Code | T4N 4T4 |
Amenities
| Parking Spaces | 6 |
|---|---|
| Parking | Double Garage Detached, Off Street, RV Access/Parking |
| # of Garages | 2 |
| Is Waterfront | No |
| Has Pool | No |
Interior
| Interior Features | Ceiling Fan(s), Pantry, Sump Pump(s), Vaulted Ceiling(s), Vinyl Windows |
|---|---|
| Appliances | Dishwasher, Dryer, Electric Stove, Garage Control(s), Microwave Hood Fan, Refrigerator, Washer |
| Heating | Forced Air, High Efficiency |
| Cooling | None |
| Fireplace | No |
| Has Basement | Yes |
| Basement | Crawl Space, None |
Exterior
| Exterior Features | Fire Pit, Storage |
|---|---|
| Lot Description | Back Yard, Landscaped, Treed, Back Lane |
| Roof | Metal |
| Construction | Wood Frame |
| Foundation | None |
Additional Information
| Date Listed | October 16th, 2024 |
|---|---|
| Days on Market | 37 |
| Zoning | R1 |
| Foreclosure | No |
| Short Sale | No |
| RE / Bank Owned | No |
Listing Details
| Office | eXp Realty |
|---|

