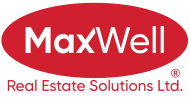About 50 Larose Crescent
Welcome to 50 Larose Crescent in the desirable Laredo Subdivision of Red Deer, where modern luxury meets functionality in this brand-new, legally suited home by award-winning Deer Run Homes. The main house boasts 3 generously sized bedrooms and 2 baths, including a spa-like ensuite complete with dual vanities, a large soaking tub, and a walk-in shower. The kitchen is a chef’s dream, featuring stylish two-tone cabinets, quartz countertops, and a massive island—a perfect 10/10! The open-concept living space is enhanced by a stunning feature wall with a gas fireplace, designed to accommodate a large TV for cozy nights in. Upgraded LED lighting flows throughout the home, and the large main floor laundry room provides ultimate convenience. The bright, spacious entryway welcomes you with beautiful natural light, and a triple attached garage offers ample storage. The walkout basement boasts a fully equipped 2-bedroom legal suite, complete with its own washer/dryer, large windows, and an open-concept kitchen and living space, perfect for renters or extended family. Step outside onto the private concrete patio for outdoor relaxation and entertainment. Built with solid core doors for extra privacy, this home is a showcase of quality construction from start to finish. Located just minutes from green spaces, walking trails, playgrounds, and the Collicut Centre, this home offers an ideal blend of lifestyle, convenience, and design.
Features of 50 Larose Crescent
| MLS® # | A2163492 |
|---|---|
| Price | $799,900 |
| Bedrooms | 5 |
| Bathrooms | 3.00 |
| Full Baths | 3 |
| Square Footage | 1,604 |
| Acres | 0.13 |
| Year Built | 2024 |
| Type | Residential |
| Sub-Type | Detached |
| Style | Bi-Level |
| Status | Active |
Community Information
| Address | 50 Larose Crescent |
|---|---|
| Subdivision | Laredo |
| City | Red Deer |
| County | Red Deer |
| Province | Alberta |
| Postal Code | T4R 3L9 |
Amenities
| Parking Spaces | 8 |
|---|---|
| Parking | Concrete Driveway, Parking Pad, Triple Garage Attached |
| # of Garages | 3 |
| Is Waterfront | No |
| Has Pool | No |
Interior
| Interior Features | Ceiling Fan(s), Closet Organizers, Double Vanity, Granite Counters, Pantry, Recessed Lighting, Walk-In Closet(s) |
|---|---|
| Appliances | See Remarks |
| Heating | In Floor, Forced Air, Natural Gas |
| Cooling | None |
| Fireplace | Yes |
| # of Fireplaces | 1 |
| Fireplaces | Gas, Living Room |
| Has Basement | Yes |
| Basement | Finished, Full, Suite, Walk-Out |
Exterior
| Exterior Features | None |
|---|---|
| Lot Description | Back Lane, Back Yard, City Lot |
| Roof | Asphalt Shingle |
| Construction | Composite Siding, Vinyl Siding |
| Foundation | Poured Concrete |
Additional Information
| Date Listed | September 6th, 2024 |
|---|---|
| Days on Market | 77 |
| Zoning | R-L |
| Foreclosure | No |
| Short Sale | No |
| RE / Bank Owned | No |
Listing Details
| Office | Greater Property Group |
|---|

